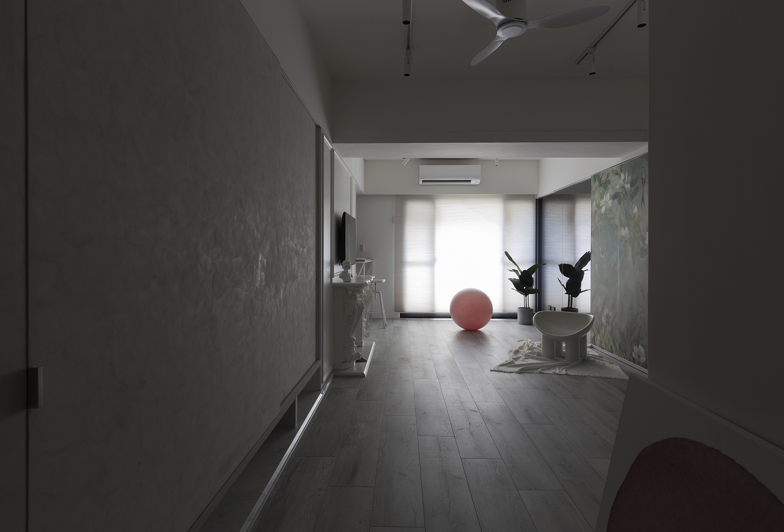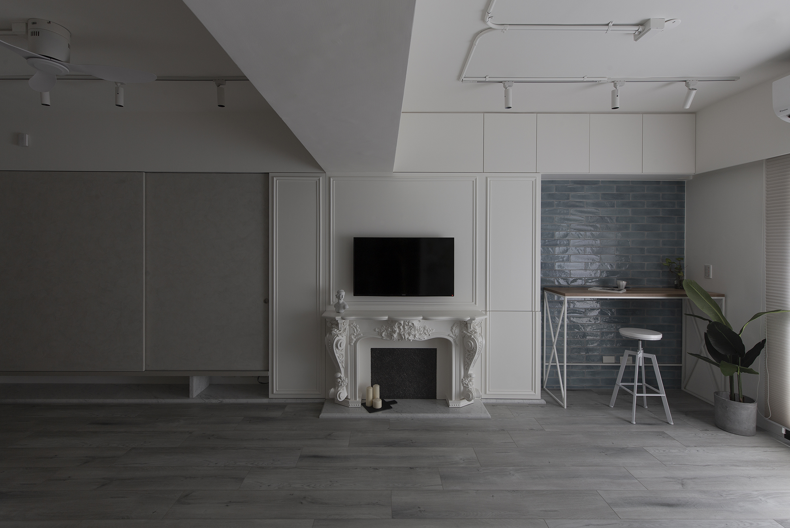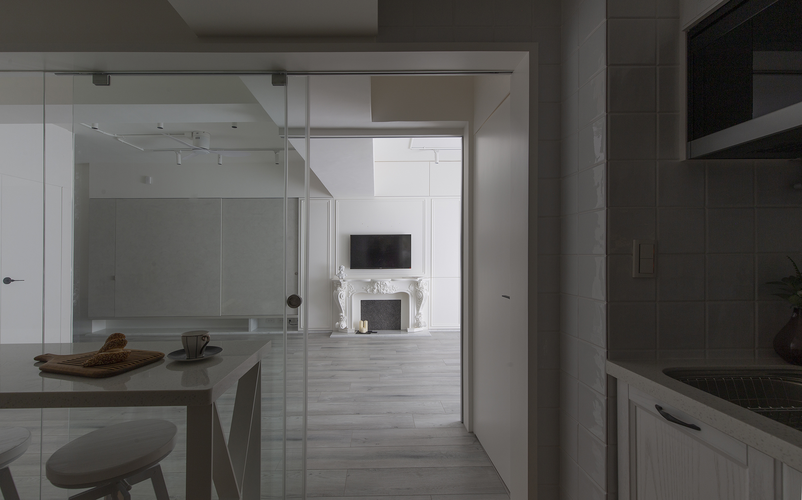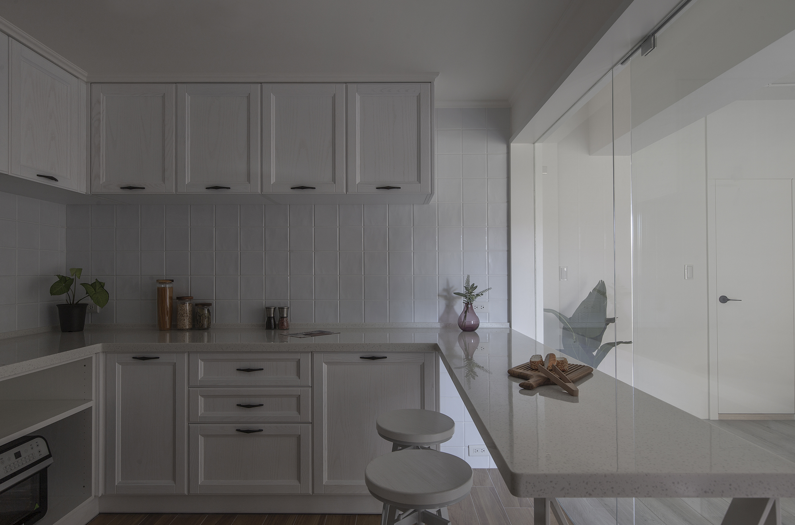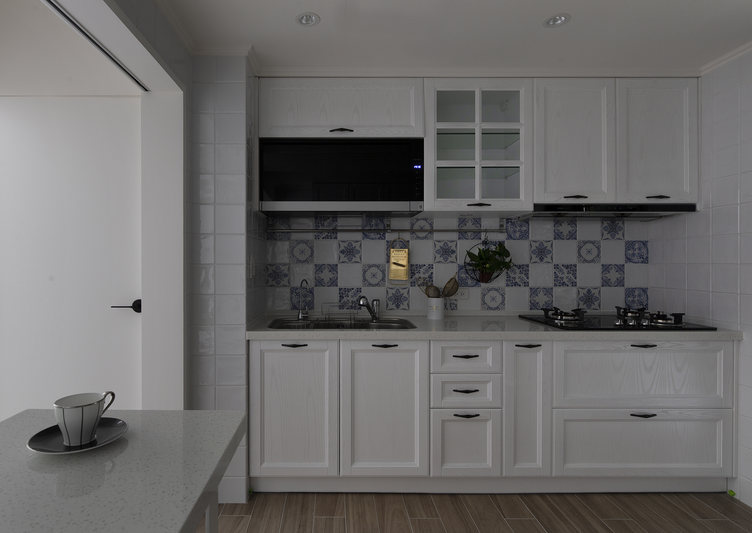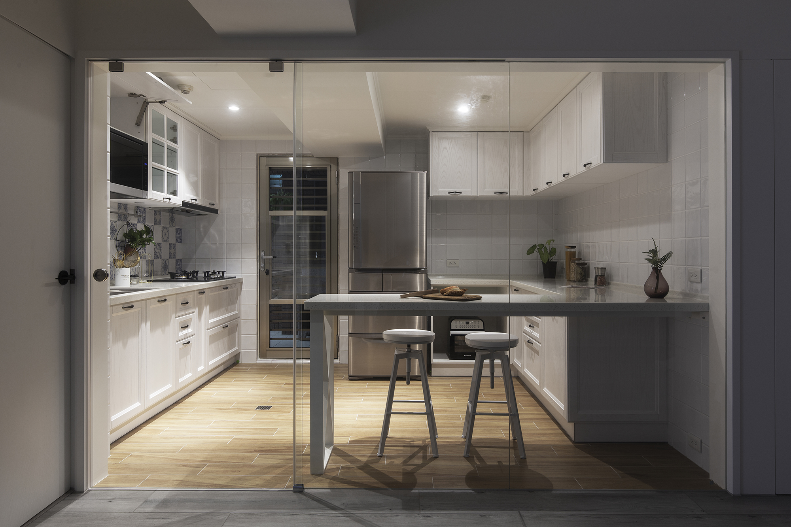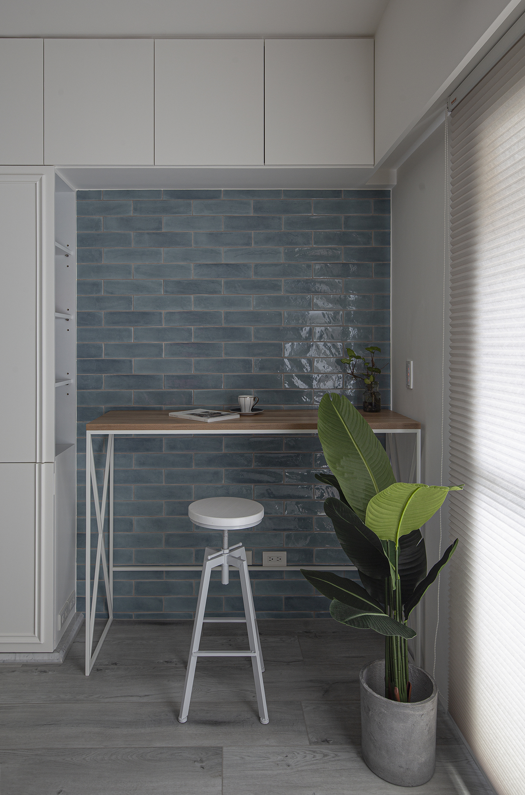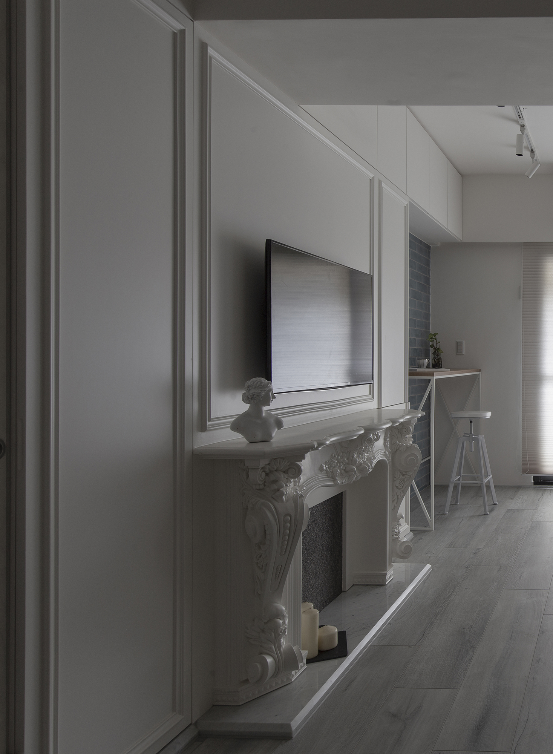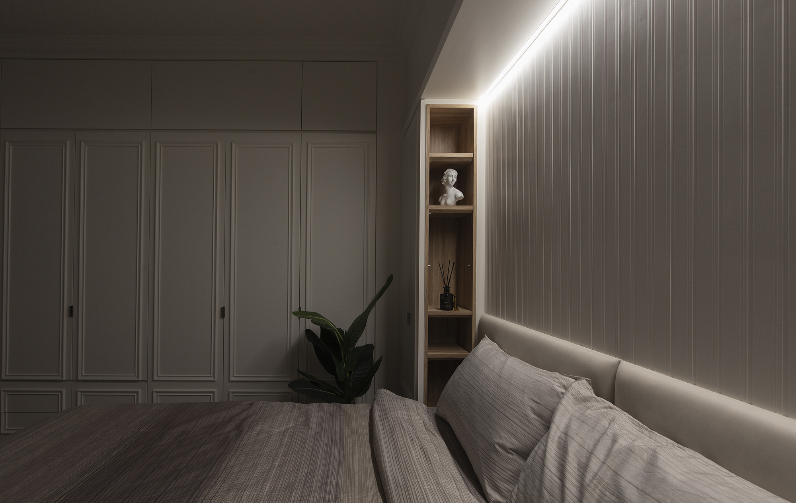新北 H 宅
The yoga studio, cooking kitchen, private office space, and artistic elements seamlessly blend together, presenting an elegant space in a neoclassical style. Emphasizing the concept of balance, we transformed the original partition walls in the living room into sliding doors with dynamic artwork, enhancing the flexibility of the space. When closed, the area is open and transparent; when opened, the living room becomes more integrated and complete. This design also allows for flexible arrangements of furniture or decor in the future.
In the future, if needed, opening the sliding doors reveals the grey mirrored wall, instantly transforming into a cozy yoga studio. This design not only brings a sense of versatility to the space but also adapts to various needs.
The kitchen area has been reconfigured by merging the original small guest room, creating additional usable space. Additionally, a bar table has been incorporated to serve as a dining area, satisfying the homeowner's desire to find joy in cooking. Overall, this design not only meets functional requirements but also integrates the essence of neoclassical style, presenting a home environment that is both elegant and warm.
瑜珈教室、烹飪廚房、私人辦公空間和文青小品融為一體,以新古典風格呈現出典雅的空間。講究孰重孰輕的概念,我們將客廳原有的隔間牆轉變成活動畫布滑門,增加區域靈活性。收起時,空間通透,展開時,客廳區域更加完整。這也為未來增添家具或裝飾品提供了靈活的配置可能性。
日後如果有需要,拉開滑門時,灰鏡牆面完全露出,瞬間轉變成一個舒適的瑜珈教室。這樣的設計使得空間不僅充滿變化,還能隨著不同需求而適應。
廚房區域也經過重新規劃,原本的小客房被合併,增加了使用空間。同時,添加吧台桌,使其具備用餐功能,滿足屋主在烹飪中尋找樂趣的需求。整體上,這個設計不僅滿足了功能性需求,更融入了新古典的風格,呈現出一個典雅而溫馨的家居環境。
